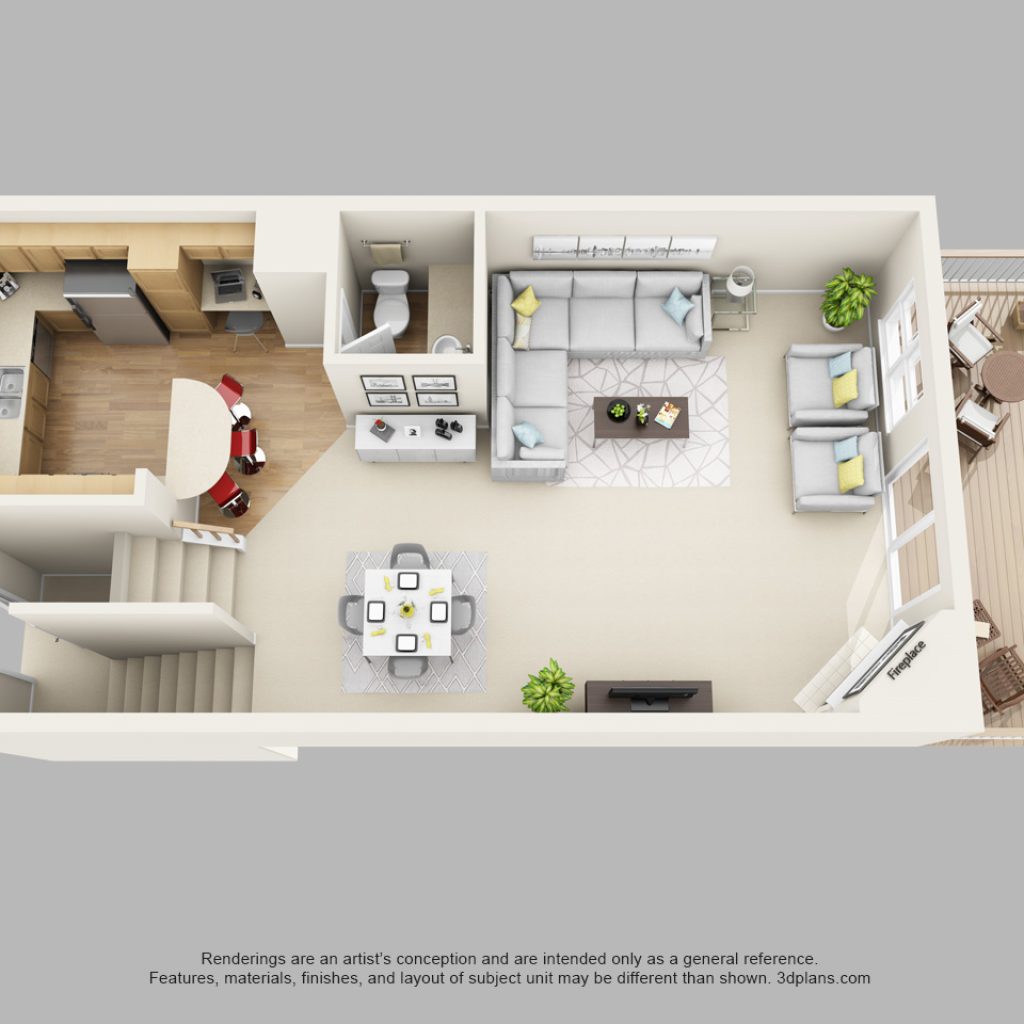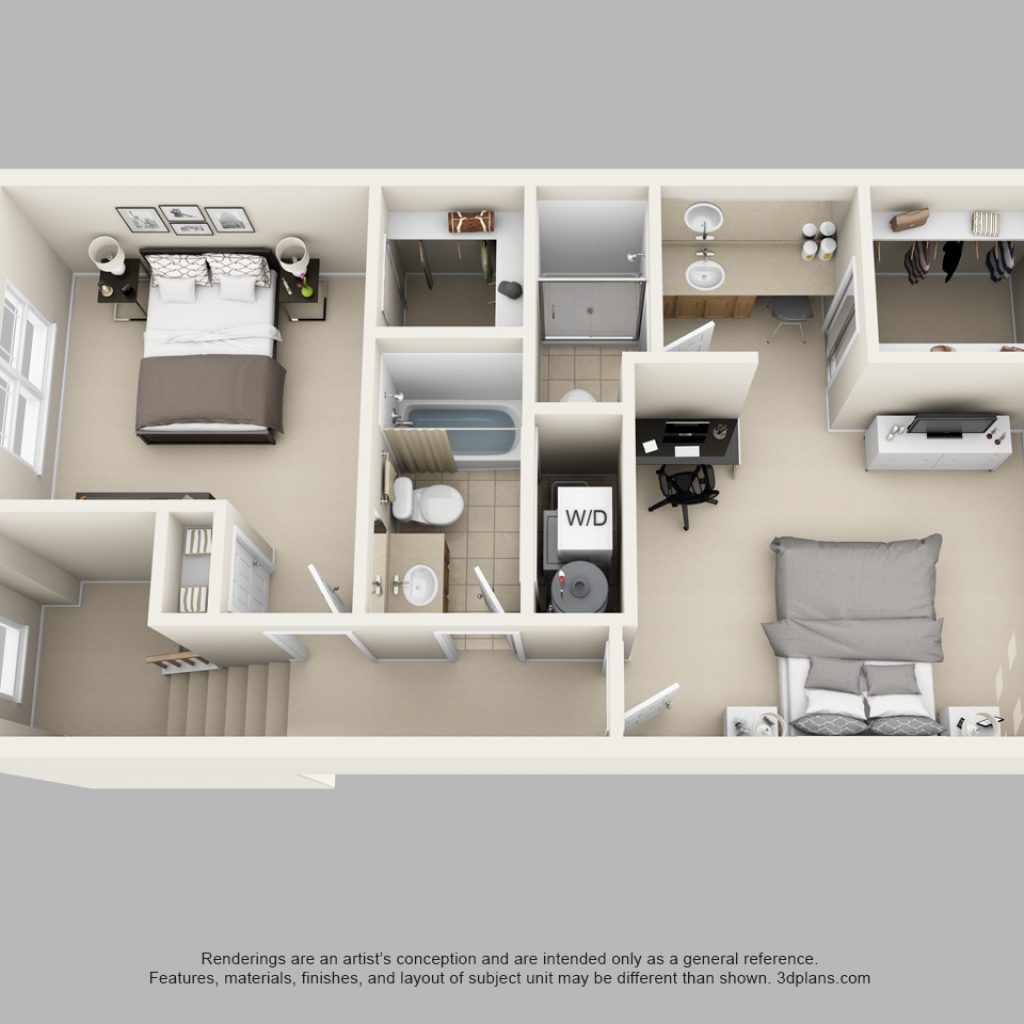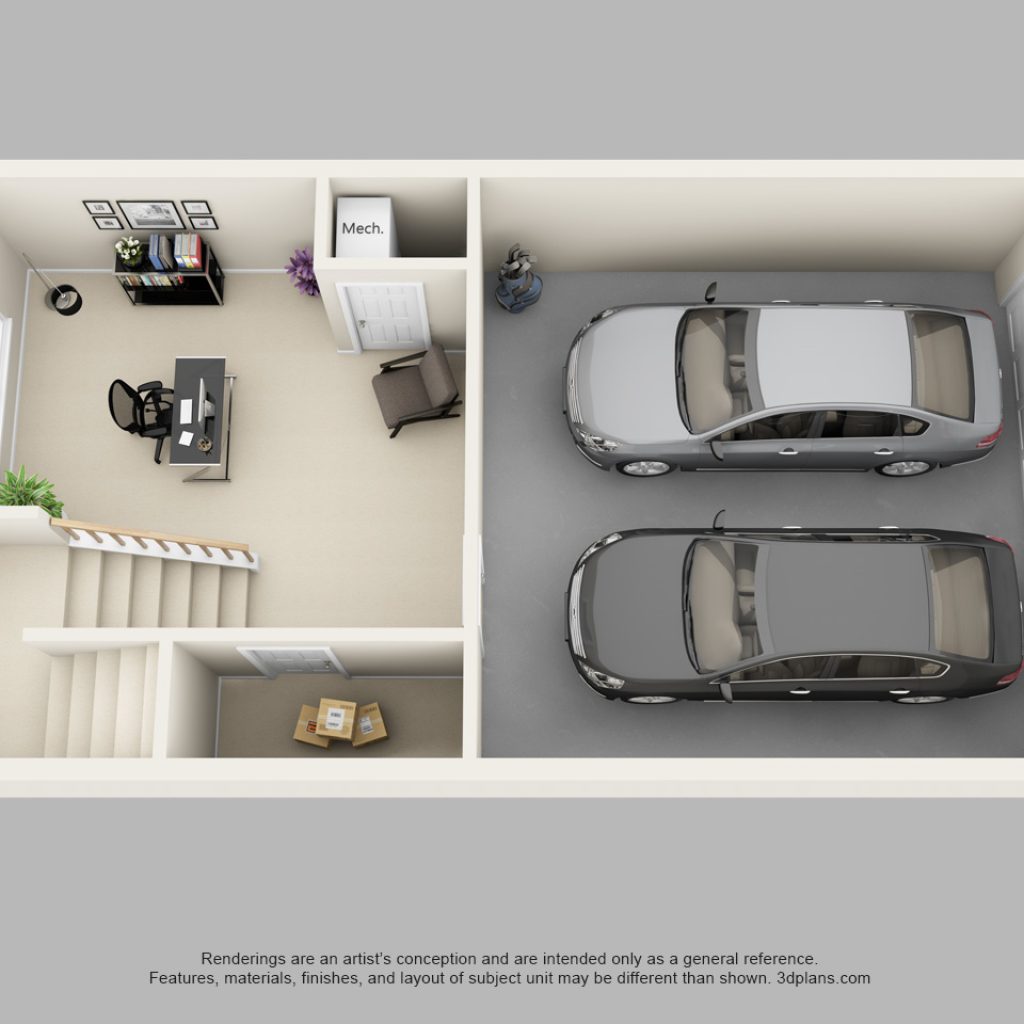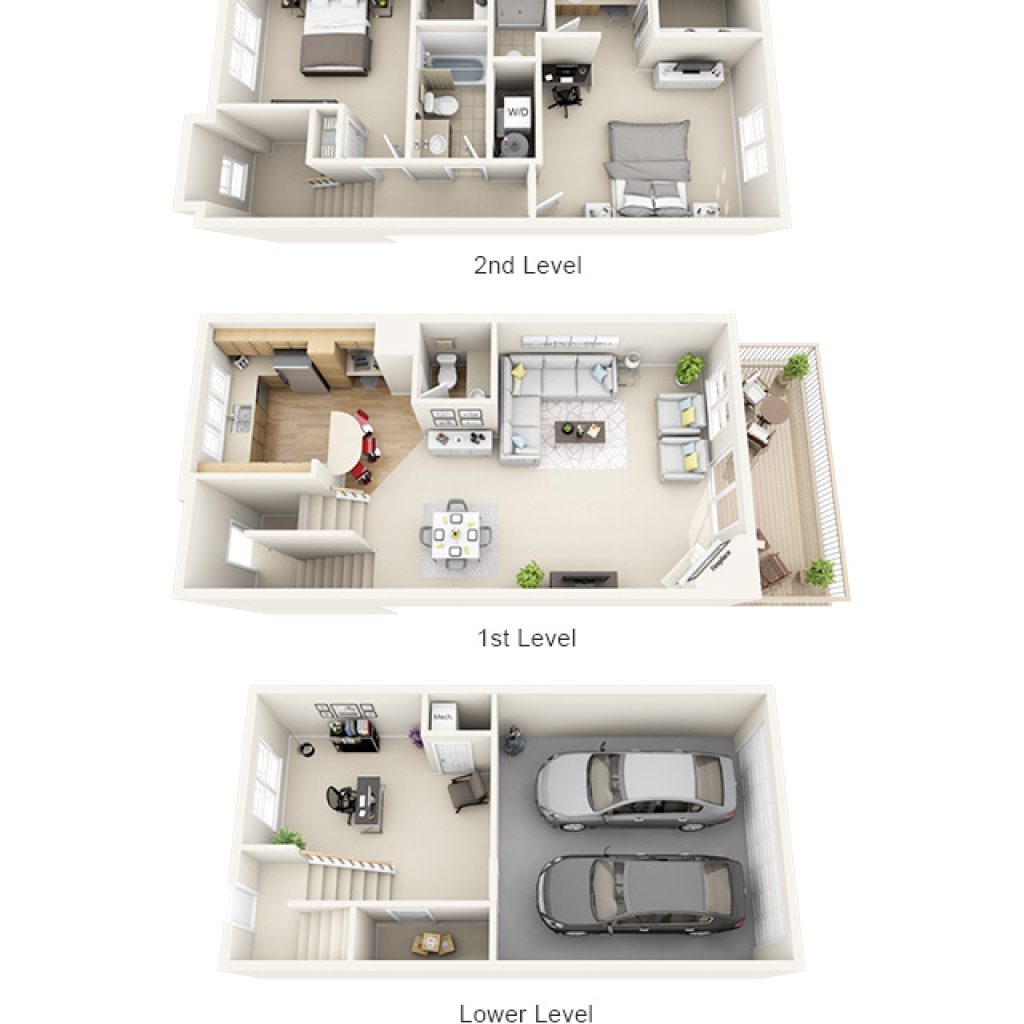Library Square Condominiums
Cudahy, Wisconsin
A one-of-a-kind urban living experience. These condominiums are nestled in the City of Cudahy’s historic downtown. A 20-unit condo development maintains the privacy and connectedness of a traditional neighborhood, with all the advantages of modern condominium living. The open concept floorplan features three finished levels. Bedrooms are on the upper level along with two full baths and washer dryer. The living room, dining area, kitchen and half bath are on the main floor. The lower level features a large den perfect for home office or gym.

Large Private Entry & Deck
The amenities at Library Square continue outside of your private entry, with a beautiful deck to accommodate outdoor relaxation.
Two-Car Attached Garage
Our spacious two-car attached garages are a feature of every condo unit with enough space left over for storage.
Professionally Landscaped
The beauty of fully-landscaped grounds but with none of the work. Our maintenance staff works year-round to keep Library Square gorgeous.
A beautiful Wisconsin community . . .
Cudahy is bordered on the east by Lake Michigan, with convenient access to General Mitchell International Airport and to downtown by way of the Hoan Bridge. Enjoy a true sense of place in this close-knit community, within walking distance of shopping and the Cudahy Family Library.
Amenities and Community Features
Standard Features
- 9’ Ceilings in Main Living & Dining Areas
- Custom “Knock Down” Drywall Finish
- Private Entry & Deck
- Dining Room & Granite Buffet Bar
- Built-In Desk & Pantry in Kitchen
- Refrigerator, Dishwasher, Range & Microwave
- Badger 1/3 h.p. Garbage Disposal
- Aristokraft® Bath and Kitchen Cabinetry
- Decorative Light Fixtures & Moen® Facets
- Master Suite with Private Bath
- Walk-In Bedroom Closets
- Natural Gas Fireplace
- 2.5 Baths
- Den/Guest Room
- Washer & Dryer
- High Efficiency Gas Furnace
- High Efficiency Central Air Conditioning
- Sound Attenuation Party Walls
- High Density Insulation
- Low-E Argon Insulated Windows
- Fully Carpeted
- Wood Laminate & Ceramic Tile Flooring in Kitchen, Baths, and Entry
- Pre-Wired for Cable & Telephone
- Hard-Wired Smoke Detectors
- 2 Car Attached Garage with Door Opener & Transmitters
Building Features
- State-of-the-Art Fire Protection System
- Professional Property Management
- Professionally Landscaped
- Maintenance-Free Facades: Brick, Stucco and Alcoa® Vinyl Siding
- Full Maintenance of All Common Areas














